
Walter Lilly are delighted to mark 100 years as a premier provider of construction and maintenance services across London and the South East.
Celebrating a legacy dating back to April 1924, our excellent reputation stems from a commitment to delivering exclusive homes, iconic landmark and heritage buildings, and state-of-the-art science and higher educational facilities. This milestone highlights not only our continued success, but a hard-fought journey of growth and unwavering dedication.
Walter Lilly has been led by just nine Managing Directors in its 100-year history, a reflection of the stability and loyalty this company has embraced from the very beginning.








Walter Gent Lilly wins the freehold to a builder’s yard in Westminster through a game of cards.

A timber mill and yard is established in Streatham, South London. This new location becomes the company’s main plant storage as well as a joinery shop and a polishing, finishing and painting shop.
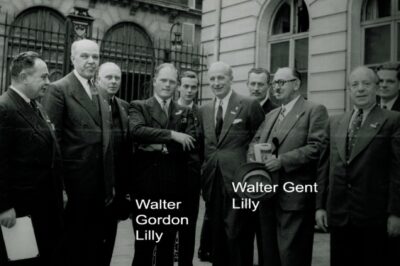
The physical expansion of the business prompted Walter Gent Lilly to register a new company, Walter Lilly & Co Limited, in April 1939. The objects of the company, set out in its Memorandum of Association were to ‘acquire and take over as a going concern and carry on the business of Building Contractors and Decorators and Electrical and Heating Engineers now carried on by Walter Gent Lilly at 8, St Ann’s Street in the City of Westminster under the style or firm of “Walter Lilly & Co”’.

Declaration of world war brings building work across the country to a standstill. The entire building industry goes under state control during most of the Second World War years.

The company wins a painting contract with The London Passenger Transport Board at the London & North Eastern Railway depot at Hainault, North East London. The designs aimed to break up the building forms and outlines of objects, making them hard to detect by German bomber pilots.

On 25th January, Walter Gent Lilly dies. Walter Gordon Lilly succeeds his father as Owner and Managing Director.

The company looks to grow by acquiring plant and machinery to take on more substantial jobs. The company also purchases a fleet of lorries to service its sites, bought from the army at the end of the Second World War.
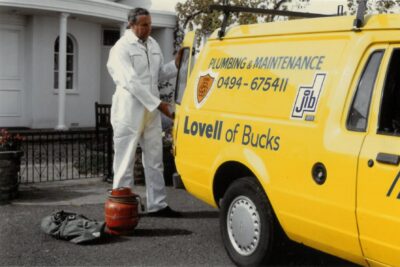
The company expands its service offering with property maintenance, establishing a Small Works Department.

Walter Lilly is appointed to construct the West Boathouse at the Serpentine Lido in Hyde Park.

The business is sold to YJ Lovell Group bringing an end to over thirty years of Lilly family ownership, but continues to trade under the Walter Lilly name.

The company is appointed to carry out the extensive remodelling of London’s famous Café Royal to enhance both ‘capacity and comfort,’ providing accommodation for 750 patrons, an increase on the previous 400. Fast forward 55 years, the company returns in 2011 to refurbish the areas of special interest.
The timber yard is destroyed by fire, damaging £10,000 worth of timber and machinery. With flames rising to around 40 feet, it was the largest fire in the area for some years. Over 120 firemen and 25 pumps were involved in the incident. Construction now becomes the main focus.

Conversion of London’s Hippodrome theatre for Charles Forte and Bernard Delfont into a large theatre-restaurant known as ‘Talk of the Town’ commences.
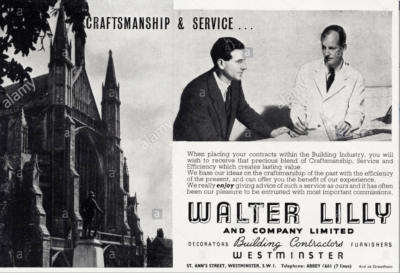
The company continues to expand, becoming a major London contractor, with three offices.

A business relationship begins with GlaxoWellcome and SmithKline Beecham (now GSK).

Relocation of all operations to Thornton Heath, South London.

Construction of mews townhouses’ for Lovell Homes over a new basement car park for long-standing client National Car Parks on Crawford Street.

A year of specialist refurbishment and restoration work at Hitchin Priory and for London livery companies at Saddlers Hall and Innholders Halls.
The original Westminster yard, now outgrown, is sold for redevelopment.
Lovell of Bucks, based in Beaconsfield and part of the Lovell Construction division becomes a subsidiary of Walter Lilly but also retained its own name.
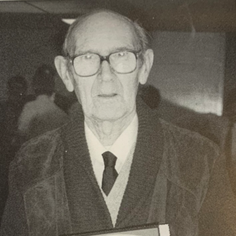
Starting with the company on 1 January 1927 as a 17-year-old apprentice, Dick Tucker retires in the late 1990s at the age of 85; the company’s longest-serving employee.

Refurbishment work commences on Ringo Starr’s Grade II country residence in Rydinghurst, Surrey.

Science and education projects become a key area of focus, securing contracts over the next decade with pharmaceutical clients including Novartis, Pfizer, Merck Sharp & Dohme, Aventis Pharma and Xenova. A significant science contract with the Ministry of Agriculture and Fisheries (MAFF, now DEFRA) is also secured, the beginning of an ongoing relationship that continues to the present day.

A partnership with Loughborough University’s School of Architecture, Building and Civil Engineering commences, sponsoring students to the present day. The company’s first ever sponsored student, Chris Butler goes on to become the Managing Director in 2018.

Walter Lilly is appointed to carry out the Millennium Project at Southwark Cathedral, officially opened by Dr Nelson Mandela in 2001 and later visited by the then Prince of Wales, Charles III.
The company moves from Thornton Heath to Stafford Road, Croydon.

Major conservation of Cadogan Hall commences, converting the building from a church to a concert hall.

In-house capabilities are strengthened with the introduction of a dedicated engineering team.
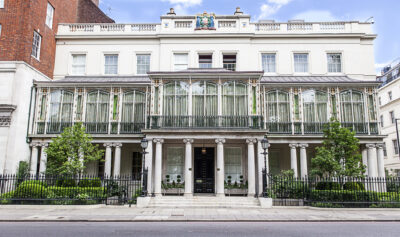
The company is awarded the restoration and refurbishment contract of 100 Park Lane, elevating the company’s status to deliver super prime residential properties.

Extensive restoration and refurbishment commences on super prime private residence Hanover Lodge, Regent’s Park.

Walter Lilly is trusted to deliver the 7 July Memorial in Hyde Park, in honour of the lives lost during the tragic 2005 London bombings.
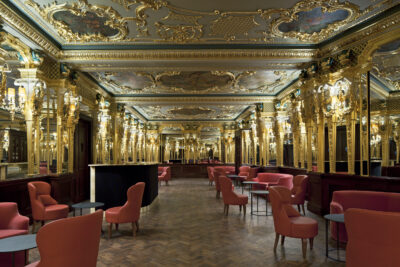
Walter Lilly are appointed to undertake refurbishment work to the areas of special interest at London’s Café Royal – 55 years after completing its original restoration.

Refurbishment of Cornwall Terrace is completed, making it the world’s most expensive terraced house at the time, sold for £80 million.

Relationship with global pharmaceutical company Eli Lilly commences, resulting in five years of continued laboratory refurbishment work at their Surrey campus.
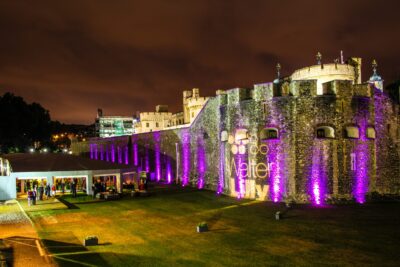
Walter Lilly celebrates its 90th anniversary and moves offices to a more central location in East Croydon.

The company is recognised across the industry through various accolades - winner of the Building Awards Contractor of the Year (up to £300m), Newport Street Gallery awarded the RIBA Stirling Prize and numerous craft and trade awards including the Cast Stone Awards, Brick Awards and a Critics Circle Visual Arts & Architecture Award.

Walter Lilly commences work at the Palace of Westminster, where the company retains a continual on site presence to the current day. Restoration works would go on to be recognised at the Natural Stone Awards.

Introduction of the Over & Out Club, a social forum open to staff who retired with Walter Lilly after 10 years’ service, or served more than 25 years with the business at a point in time and have subsequently retired.

The inauguration of the annual HQR London Summer Ball, introduced by Walter Lilly’s Managing Director at the time, Andrew Crispin. HQR London would formally become a charitable Trust, raising much needed funds for construction industry charities at the annual Summer Ball. It surpassed over £500,000 in charitable donations by 2022.
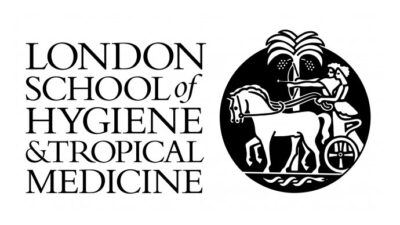
Relationship commences with the London School of Hygiene and Tropical Medicine through a Framework appointment.

Works commence on the design and build of the Laboratory of Medical Sciences, what would be the company’s largest contract to date, valued at £84m.

Walter Lilly declares its commitment to climate change, becoming signatories of the Declaration on Climate and Biodiversity Emergency.

The global Covid-19 pandemic has had an unprecedented impact. Social distancing requirements led to home working for all office-based staff and all sites adopting new procedures, working to guidance developed by Public Health England and the construction sector through the Construction Leadership Council.

The company expands its service offering with the introduction of a Facilities Management division.
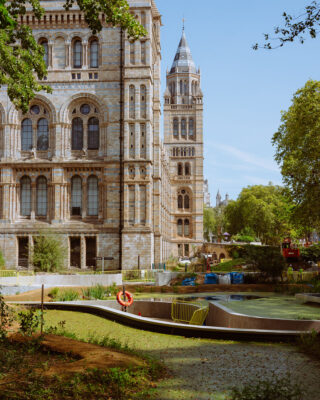
Work commences on the Urban Nature Project at the Natural History Museum, a redevelopment of the Museum’s 5-acre gardens creating a new national learning programme to encourage young people to engage with nature and support urban wildlife. This would become Walter Lilly’s most challenging social value and sustainability driven project to date.

Walter Lilly is appointed to carry out the reservicing of the Grade I listed Lambeth Palace, home of the Archbishop of Canterbury, with an ambitious target to become carbon net-zero by 2030 and achieve a BREEAM Excellent rating.
Situated on half an acre, overlooking Regent’s Park, the Grade I listed property was one of nineteen houses forming the Greco-Roman Cornwall terrace designed by Decimus Burton under John Nash, and built by property developer James Burton between 1821 and 1823. It was the first terrace to be built in the park.
Read moreFollowing the declaration of war on the 3 September 1939, building work across the country came to a standstill. The realities of war meant that the government was forced to enact emergency measures to divert supplies from civilian activity towards the war effort.
Read moreOne of the earlier known projects where records are retained of Walter Lilly’s involvement including the construction of a replacement boathouse for the chlorination boat at the Serpentine Lido in London’s Hyde Park. Old cinefilm footage taken at the time evidence the construction of this iconic boathouse, along with original construction drawings.
Read moreThe modernised incarnation of the Café Royal was masterminded by millionaire ‘milk bar king’ ‘Mr Piccadilly’ Charles Forte who acquired it in spring 1954, being co-opted onto the board along with some of his business associates. Forte’s vision was to restore it to its original glory days as a top-class restaurant whilst also making it an attractive modern venue for a clientele of class and distinction. In 1957, he reportedly said ‘They’ll not change the Café Royal while I own it. I don’t believe in changing a place with a history’.
Read moreTheatre producer and director Bernard Delfont, and show producer Robert Nesbitt formed Theatre Restaurants Ltd together with Charles Forte, to create a new venue The Talk of the Town to be ‘the most up-to-date theatre restaurant in the world’. The concept for the new venue was the brainchild of Belfont and Nesbitt who selected the Hippodrome as the best candidate for their venture.
Read moreConstruction of mews townhouses over a new basement car park for long-standing client National Car Parks on Crawford Street in central London.
Read moreOriginally named the London Temple, the London England Temple was the second temple built in Europe for the Church of Jesus of Latter Day Saints, the first being the Bern Switzerland Temple of 1955, and was the first built in the United Kingdom.
Read moreFormerly the parish church of Southwark known as St Mary Overie, Southwark Cathedral has been a place of Christian worship for over a millennium, but only became a cathedral in 1905. The present building is mainly Gothic, and dates from 1220 to 1420. This Millennium Project was one of many schemes conducted across the country to mark the beginning of the new millennium; Archbishop Emeritus Desmond Tutu launched the appeal for the project in 1997.
Read moreThe distinctive Grade II listed building of 1907, originally known as First Church of Christ Scientist, was designed largely in Byzantine Revival style by Robert Fellowes Chisholm. In 2000, Cadogan Estates bought the church to safeguard its future. The opportunity and purpose to restore the building to a use befitting its character and form presented itself when the Royal Philharmonic Orchestra sought a permanent London home.
Read moreDudley House is a 4,087m2 three storey, nine bay, Grade II* listed Grecian town mansion located in the City of Westminster’s historic Grosvenor Estate, fronting both Park Lane and Hyde Park. Dudley House was severely damaged in the Second World War’s 1940 Blitz and subsequently reverted to possession by the Grosvenor Estate. It was used as a temporary office but deteriorated over time to ‘a near ruin’ until 1969-70, when property development and investment company Hammerson converted the house into offices with extensive renovation, re-stuccoing, and modernisation to designs by architects Sir Basil Spence and Anthony Blee.
Read moreThe Queen Mary BioEnterprises (QMB) Innovation Centre is a new 4,000m2 building situated on the Queen Mary University of London’s Whitechapel campus. The site previously included an old 1970s university hospital building, terraced housing, shops and offices. Opened in 2010, QMB provides semi-bespoke laboratory and office space for science and technology startups.
Read moreThe Grade II* listed Hanover Lodge was built in 1827 to designs by celebrated architect John Nash for General Sir Robert Arbuthnot, and was the only villa in the park personally designed by Nash. The upper storey was entirely rebuilt with an extension by Lutyens c.1909. It is located in two acres of grounds and is one of the grand residences on the Outer Circle of Regent’s Park.
Read moreThe proposal for a permanent memorial for the victims of the 7 July 2005 bombings was announced on 13 February 2006. The ‘singular and collective loss inflicted by the bombings’ informed the memorial’s character, and the design was produced by working closely with the families of the victims. Fifty-two 850kg stainless-steel cast vertical pillars, each representing one of the 52 lost lives are arranged in an open pattern of four interlinked clusters, each signifying the four bomb locations.
Read more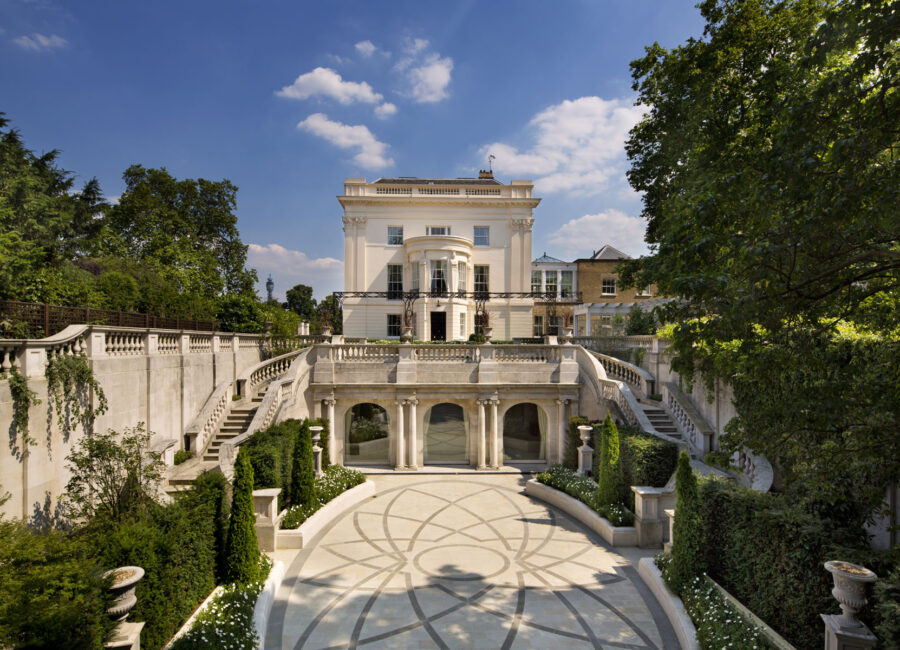 2009
2009
Situated on half an acre, overlooking Regent’s Park, the Grade I listed property was one of nineteen houses forming the Greco-Roman Cornwall terrace designed by Decimus Burton under John Nash, and built by property developer James Burton between 1821 and 1823. It was the first terrace to be built in the park.
Read more 1942
1942
Following the declaration of war on the 3 September 1939, building work across the country came to a standstill. The realities of war meant that the government was forced to enact emergency measures to divert supplies from civilian activity towards the war effort.
Read more 1950s
1950s
One of the earlier known projects where records are retained of Walter Lilly’s involvement including the construction of a replacement boathouse for the chlorination boat at the Serpentine Lido in London’s Hyde Park. Old cinefilm footage taken at the time evidence the construction of this iconic boathouse, along with original construction drawings.
Read more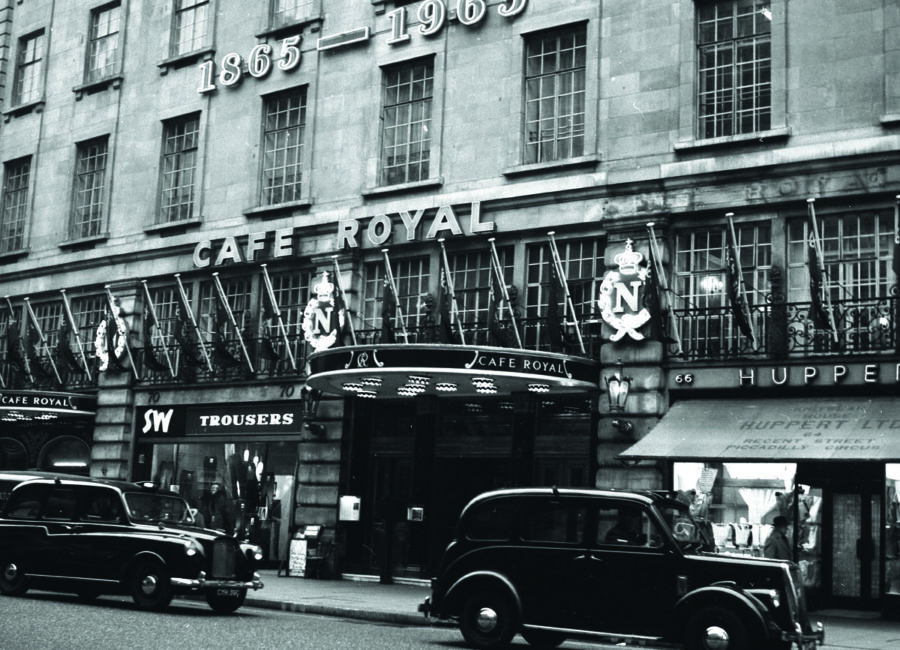 1956 & 2008
1956 & 2008
The modernised incarnation of the Café Royal was masterminded by millionaire ‘milk bar king’ ‘Mr Piccadilly’ Charles Forte who acquired it in spring 1954, being co-opted onto the board along with some of his business associates. Forte’s vision was to restore it to its original glory days as a top-class restaurant whilst also making it an attractive modern venue for a clientele of class and distinction. In 1957, he reportedly said ‘They’ll not change the Café Royal while I own it. I don’t believe in changing a place with a history’.
Read more 1957
1957
Theatre producer and director Bernard Delfont, and show producer Robert Nesbitt formed Theatre Restaurants Ltd together with Charles Forte, to create a new venue The Talk of the Town to be ‘the most up-to-date theatre restaurant in the world’. The concept for the new venue was the brainchild of Belfont and Nesbitt who selected the Hippodrome as the best candidate for their venture.
Read more Late 1980s
Late 1980s
Construction of mews townhouses over a new basement car park for long-standing client National Car Parks on Crawford Street in central London.
Read more 1990
1990
Originally named the London Temple, the London England Temple was the second temple built in Europe for the Church of Jesus of Latter Day Saints, the first being the Bern Switzerland Temple of 1955, and was the first built in the United Kingdom.
Read more 1999
1999
Formerly the parish church of Southwark known as St Mary Overie, Southwark Cathedral has been a place of Christian worship for over a millennium, but only became a cathedral in 1905. The present building is mainly Gothic, and dates from 1220 to 1420. This Millennium Project was one of many schemes conducted across the country to mark the beginning of the new millennium; Archbishop Emeritus Desmond Tutu launched the appeal for the project in 1997.
Read more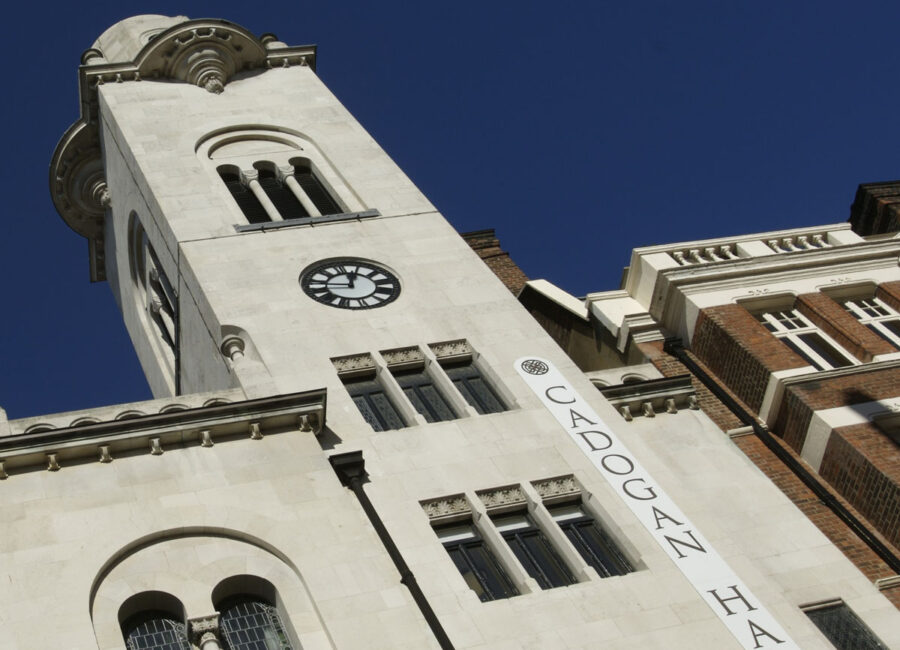 2004
2004
The distinctive Grade II listed building of 1907, originally known as First Church of Christ Scientist, was designed largely in Byzantine Revival style by Robert Fellowes Chisholm. In 2000, Cadogan Estates bought the church to safeguard its future. The opportunity and purpose to restore the building to a use befitting its character and form presented itself when the Royal Philharmonic Orchestra sought a permanent London home.
Read more 2006
2006
Dudley House is a 4,087m2 three storey, nine bay, Grade II* listed Grecian town mansion located in the City of Westminster’s historic Grosvenor Estate, fronting both Park Lane and Hyde Park. Dudley House was severely damaged in the Second World War’s 1940 Blitz and subsequently reverted to possession by the Grosvenor Estate. It was used as a temporary office but deteriorated over time to ‘a near ruin’ until 1969-70, when property development and investment company Hammerson converted the house into offices with extensive renovation, re-stuccoing, and modernisation to designs by architects Sir Basil Spence and Anthony Blee.
Read more 2007
2007
The Queen Mary BioEnterprises (QMB) Innovation Centre is a new 4,000m2 building situated on the Queen Mary University of London’s Whitechapel campus. The site previously included an old 1970s university hospital building, terraced housing, shops and offices. Opened in 2010, QMB provides semi-bespoke laboratory and office space for science and technology startups.
Read more 2008
2008
The Grade II* listed Hanover Lodge was built in 1827 to designs by celebrated architect John Nash for General Sir Robert Arbuthnot, and was the only villa in the park personally designed by Nash. The upper storey was entirely rebuilt with an extension by Lutyens c.1909. It is located in two acres of grounds and is one of the grand residences on the Outer Circle of Regent’s Park.
Read more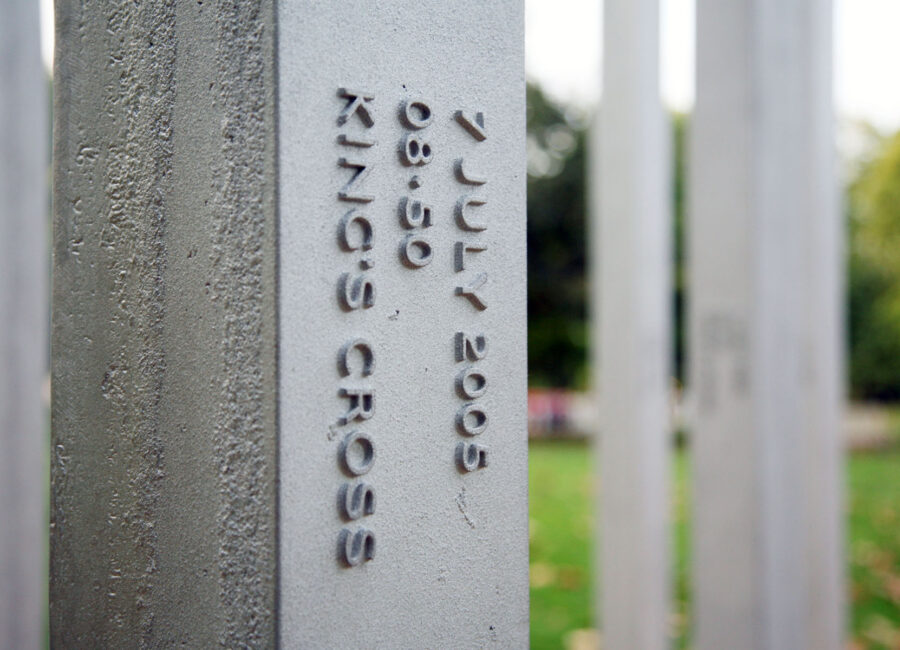 2009
2009
The proposal for a permanent memorial for the victims of the 7 July 2005 bombings was announced on 13 February 2006. The ‘singular and collective loss inflicted by the bombings’ informed the memorial’s character, and the design was produced by working closely with the families of the victims. Fifty-two 850kg stainless-steel cast vertical pillars, each representing one of the 52 lost lives are arranged in an open pattern of four interlinked clusters, each signifying the four bomb locations.
Read more





Situated on half an acre, overlooking Regent’s Park, the Grade I listed property was one of nineteen houses forming the Greco-Roman Cornwall terrace designed by Decimus Burton under John Nash, and built by property developer James Burton between 1821 and 1823. It was the first terrace to be built in the park.
Walter Lilly oversaw the project management of the works, working closely with client-appointed contractors throughout from hi-tech audiovisual, to security, and garden landscaping.
One of the major undertakings was the creation of two extra floors two metres beneath the original basement. Inside, new ceilings, floors, roof slating and roof lights were installed, and existing historic features restored including windows, fireplaces, and a cantilevered stone staircase that was returned to its original configuration. Skilled craftsmanship was required for the extensive stone and joinery work, especially when working with luxurious finishings and materials such as black-illuminated onyx, quartz stone and bespoke hardwood floors with laser-cut rope borders in steamed and stained oak that was installed in four of the bathrooms. Plasterwork included the part restoration and part new cornices, columns and wall features. A notable feature was the installation of automated moveable walls and cabinets and a unique three-dimensional ‘rippled sand’ finish to the bathroom walls and swimming pool edging inspired by seashore patterns.
In 2012, it was lauded in the press as ‘the most expensive terrace property in London’ .
Walter Lilly’s Project Manager, Matt Stagg, was awarded a Silver medal at the CIOB Construction Manager of the Year Awards 2012, in part due to his skilled management of a long series of design changes which included a change of architect part way through the project.

Following the declaration of war on the 3 September 1939, building work across the country came to a standstill. The realities of war meant that the government was forced to enact emergency measures to divert supplies from civilian activity towards the war effort.
In 1942, Walter Lilly won a contract with the London Passenger Transport Board to carry out camouflage works at the London & North Eastern Railway depot at Hainault in North East London.
The contract included detailed specification of the paints to be used, application techniques and treatment required for different services. These specifications were the work of the Directorate of Camouflage, a unit set up at the start of the war which employed skilled artists, sculptors, architects and designers. Their designs aimed to break up the forms and outlines of objects making them hard to detect by German bomber pilots.
Aerial photography from the late 1940s shows the shed roofs appear to be painted in an irregular pattern.


One of the earlier known projects where records are retained of Walter Lilly’s involvement including the construction of a replacement boathouse for the chlorination boat at the Serpentine Lido in London’s Hyde Park. Old cinefilm footage taken at the time evidence the construction of this iconic boathouse, along with original construction drawings.






The modernised incarnation of the Café Royal was masterminded by millionaire ‘milk bar king’ ‘Mr Piccadilly’ Charles Forte who acquired it in spring 1954, being co-opted onto the board along with some of his business associates. Forte’s vision was to restore it to its original glory days as a top-class restaurant whilst also making it an attractive modern venue for a clientele of class and distinction. In 1957, he reportedly said ‘They’ll not change the Café Royal while I own it. I don’t believe in changing a place with a history’.
Walter Lilly was appointed to undertake the extensive remodelling, and in 1956 a programme of ‘expansional alteration’ began, to enhance both ‘capacity and comfort,’ providing accommodation for 750 patrons from the previous 400.
Major remodelling to form extensive conference and banqueting facilities centred around the creation of three new suites named after notable sporting figures associated with the Café Royal: the Marquess of Queensberry, Lord Derby, and Lord Lonsdale. The main restaurant and bar were enlarged. The baroque décor of the Domino Room, renamed the Grill Room, was retained as Forte was strongly opposed to any thought of obliterating the irreplaceable décor of this exquisite room’.
In 2008, Café Royal closed as part of a £500m redevelopment of The Crown Estate Quadrant at the southern end of Regent Street. Just over fifty years since the previous remodelling, Walter Lilly was once again contracted to work on the building, with responsibility for managing the refurbishment of the ‘Areas of Specialist Interest.’ This included the entrance and stairwell, the Celestine Room, Club Room, Pompadour Room, Domino Room and Empire Room. The company’s remit also included the famous Grill Room, which had been damaged by fire.

Theatre producer and director Bernard Delfont, and show producer Robert Nesbitt formed Theatre Restaurants Ltd together with Charles Forte, to create a new venue The Talk of the Town to be ‘the most up-to-date theatre restaurant in the world’. The concept for the new venue was the brainchild of Belfont and Nesbitt who selected the Hippodrome as the best candidate for their venture.
The renovation project was a large-scale building and engineering operation, with wholesale remodelling of the interior to create a luxurious and modern theatre restaurant offering the ultimate ‘big night out’ under one roof.
The new state-of-the-art stage featured a host of technical elements, including a bridge with rising and sliding orchestral rostrums, a large Venetian type blind that could be electronically raised, lowered and tilted, and an electronically controlled pre-set contour curtain. Of special interest were rear-folding draw-curtain tracks. One of the more stunning features was the installation of two large chandeliers above the auditorium that rose electronically into ceiling-walls to clear the line of sight for patrons.
A revolving rising apron stage was installed on the site of the old water tank, involving excavation of an area 45 feet across and 40 feet deep, and there was also provision for the use of an ice-floor and fountain spectacle.


Construction of mews townhouses over a new basement car park for long-standing client National Car Parks on Crawford Street in central London.
The project involved creating a new basement car park on the site of an existing, partly covered surface car park, and the construction of ten townhouses and a maisonette forming an enclosed court with new access from Wyndham Place. The scheme was designed by the traditional architect Quinlan Terry of the then Erith & Terry, and the housing development was later named Tarrant Place.
The constraints of the site posed both design, construction and planning challenges, particularly as the depth of the basement car park was determined by the gradient of the access ramp.



Originally named the London Temple, the London England Temple was the second temple built in Europe for the Church of Jesus of Latter Day Saints, the first being the Bern Switzerland Temple of 1955, and was the first built in the United Kingdom.
The major remodelling works included the addition of a fourth floor that replaced the mezzanine level, the creation of three additional instructional rooms bringing the total to four, and the addition of two sealing rooms where eternal marriages are performed, bringing the total to eight.
All mechanical systems were upgraded, including electrics and security systems, and a new heating and ventilating system was installed such that 40% of the total area was air-conditioned. No expense was spared, with the interior wholly repainted, refurnished, and finished to extremely high standards using luxury materials and high-quality finishes throughout, such as gold plating. Access was also improved, including provision of wheelchair access in many areas. Works also included the extensive cleaning of the exterior, an extended parking area, and significant landscaping improvements. The Temple is known locally as the Mormon Temple, and has become a landmark for the area, being clearly visible to travellers from both the road and the air.
Other Mormon church projects were commissioned on the back of the Temple project, which was timely as the Temple project occurred at a time when Walter Lilly was under significant financial pressure. The project made a huge contribution to an upsurge in financial fortunes, not least as it was the first to expose the company to top-end ultra expensive and high-quality finishes.











Formerly the parish church of Southwark known as St Mary Overie, Southwark Cathedral has been a place of Christian worship for over a millennium, but only became a cathedral in 1905. The present building is mainly Gothic, and dates from 1220 to 1420. This Millennium Project was one of many schemes conducted across the country to mark the beginning of the new millennium; Archbishop Emeritus Desmond Tutu launched the appeal for the project in 1997.
Major project elements were the creation of a new main entrance to the cathedral complex on the north side of the building to remove pressure from the cathedral itself, whilst providing improved facilities through the construction of a new building range linking the Cathedral’s 19th century offices with the Chapter House. The new building range incorporated a refectory, library, shop, education centre and a range of meeting and function rooms for a wide range of services, concerts and activities promoted by the Cathedral.
A new walkway was created to showcase archaeological finds revealed during construction works. Of special note are a former Roman road and a 17th-18th century Delftware pottery kiln, which were conserved and remain exposed at the east end of the street. One of the new development’s main features was the interactive Visitor Centre.
The new buildings were opened in April 2001 by Dr Nelson Mandela following a service at the Cathedral church. His Royal Majesty King Charles III, at the time titled Prince of Wales, also visited the buildings following the opening. The project received significant recognition following its completion, notably runner up for the Natural Stone Craft Awards ‘New Buildings in Natural Stone’ category in 2003 , the RIBA Awards in 2002, and the Tylers and Bricklayers Company Triennial Awards in 2002. For the latter, a special award for Craftsmanship was bestowed for the tile arches.





The distinctive Grade II listed building of 1907, originally known as First Church of Christ Scientist, was designed largely in Byzantine Revival style by Robert Fellowes Chisholm. In 2000, Cadogan Estates bought the church to safeguard its future. The opportunity and purpose to restore the building to a use befitting its character and form presented itself when the Royal Philharmonic Orchestra sought a permanent London home.
Walter Lilly were engaged as Main Contractor for the conversion of the former church building into a multi-purpose arts venue for musical rehearsal and performance, exhibitions, meetings and conferences. An extensive two-year refurbishment programme was undertaken to safeguard the building for the future and satisfy the venue’s new requirements. Works included enlarging the stage, installing seating for 950 across steeply raked stalls and low gallery, improving disabled access and fire separation, and undertaking repairs and refurbishment to the fabric of the building.





Dudley House is a 4,087m2 three storey, nine bay, Grade II* listed Grecian town mansion located in the City of Westminster’s historic Grosvenor Estate, fronting both Park Lane and Hyde Park. Dudley House was severely damaged in the Second World War’s 1940 Blitz and subsequently reverted to possession by the Grosvenor Estate. It was used as a temporary office but deteriorated over time to ‘a near ruin’ until 1969-70, when property development and investment company Hammerson converted the house into offices with extensive renovation, re-stuccoing, and modernisation to designs by architects Sir Basil Spence and Anthony Blee.
In 2006, Walter Lilly commenced the restoration of the building to a single residence which was a complex process, with the integration of structure and services being particularly intricate. Despite the house’s substantial alterations, including the insertion of extra floors when used as offices, many elements of the original Regency period interiors remained.
The house was restored to its original form as far as was possible, according to the client’s vision, thereby creating opulent interiors that were in-keeping with the originals rather than being pastiche replicas. This can be seen especially when comparing the restored interiors with historic photographs. Pinto founder, Alberto Pinto, produced the concept designs for the interior spaces, and in collaboration with Formation Architects updated the proposals in line with the owner’s requirements. Notable elements included marble bathrooms, a grand main staircase, chandeliers throughout, 17 bedrooms and 14 reception rooms. Of particular importance was the use of historical records as reference for the rebuilding of the heavily bomb damaged ballroom and gallery. Upon completion, the house was reportedly Britain’s most expensive private residence. When visiting, then reigning Queen Elizabeth II apparently remarked that the house made her “Buckingham Palace look rather dull”.




The Queen Mary BioEnterprises (QMB) Innovation Centre is a new 4,000m2 building situated on the Queen Mary University of London’s Whitechapel campus. The site previously included an old 1970s university hospital building, terraced housing, shops and offices. Opened in 2010, QMB provides semi-bespoke laboratory and office space for science and technology startups.
Walter Lilly acted as the Main Contractor for the construction of the £21m five-storey concrete building on a constricted site, with shared narrow access. The first phase of the project involved the demolition of the existing buildings, followed by a second phase of construction.
The building, designed by the architectural firm NBBJ, features a 13m cantilever and the upper floors overhang the service yard. The ground level incorporates floor to ceiling glazing, a public café, and is home to the building’s teaching spaces.
The building was shortlisted for the RIBA London Awards 2010.







The Grade II* listed Hanover Lodge was built in 1827 to designs by celebrated architect John Nash for General Sir Robert Arbuthnot, and was the only villa in the park personally designed by Nash. The upper storey was entirely rebuilt with an extension by Lutyens c.1909. It is located in two acres of grounds and is one of the grand residences on the Outer Circle of Regent’s Park.
Walter Lilly managed extensive alterations and refurbishment, including a comprehensive fit out of opulent bedrooms, ten luxurious bathrooms, a new kitchen and utility rooms, as well as the installation of a lift, food hoists and extensive electrical, mechanical and hi-tech audio-visual systems.
The works notably included the creation of an expansive 140m2 private leisure area, the main feature being a large underground swimming pool constructed using a floating floor which could alter pool depth and also convert the pool into a ballroom.
Attention to detail was of prime importance in a property of this magnitude and value, not least as the design incorporated many bespoke features including ironmongery, joinery and marble. All finishes were of the finest quality and specified to an exacting standard. The extreme high quality of the plasterwork in particular is especially worthy of note, as it won several prestigious industry awards. Part restoration, part new bespoke, Walter Lilly ensured that the original plaster ceilings, cornices and wall features were restored from designs hand-drawn in situ using intricate custom moulds, with dot and screed work used with striking effect on the walls. The neo-classical Lutyens ceilings and were carefully restored to their original state.
The project was recognised across the industry, receiving several awards from Cast Stone Association, Stone Federation, Federation of Plastering & Drywall Contractors (FPDC). Walter Lilly’s Project Manager, Bob Byrne, received a Highly Commended at the CIOB Construction Manager of the Year Awards 2010.





The proposal for a permanent memorial for the victims of the 7 July 2005 bombings was announced on 13 February 2006. The ‘singular and collective loss inflicted by the bombings’ informed the memorial’s character, and the design was produced by working closely with the families of the victims. Fifty-two 850kg stainless-steel cast vertical pillars, each representing one of the 52 lost lives are arranged in an open pattern of four interlinked clusters, each signifying the four bomb locations.
Each pillar has unique surface marks caused by the open-cast process, as well as an eye-level inscription with the date, timing and location of each victim. A separate cast stainless steel plaque located on a grassy bank at the head of the memorial records the names of each victim.
The memorial was unveiled on 7 July 2009, on the fourth anniversary of the bombings, by the then Their Royal Highnesses, Charles III and Camilla, in a ceremony attended by the families of the victims, representatives from the emergency services, and senior political figures.
The project received a RIBA Award for the Arts & Leisure Category, 2010. Walter Lilly were honoured to be associated with such an important and moving project, as whilst not a scheme that readily fitted into any one company division, the heritage was most apt.

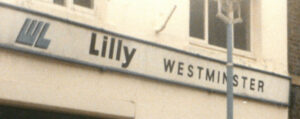







Celebrating the past, present and future of the company, Walter Lilly’s centenary book explores the company’s 100-year journey.
Walter Lilly’s documentary celebrates the success of the company as it stands today, with an insight into what the future may hold.

